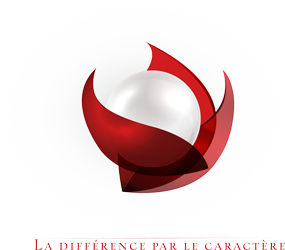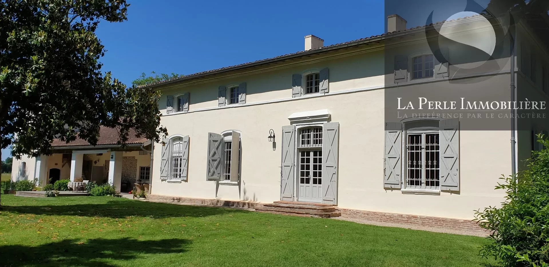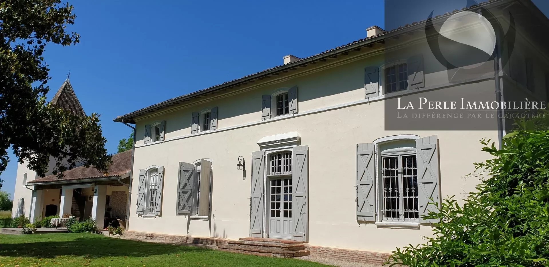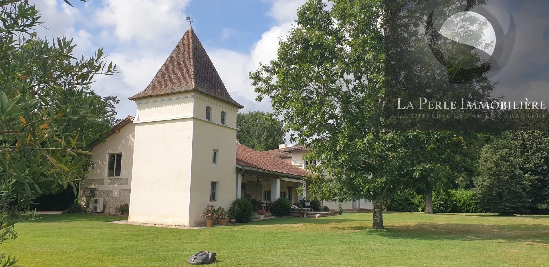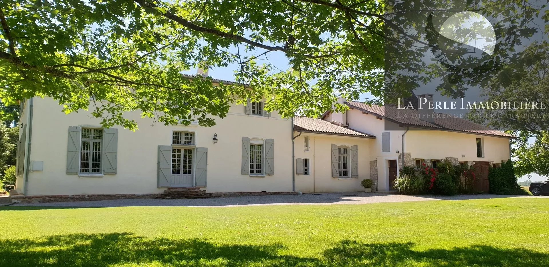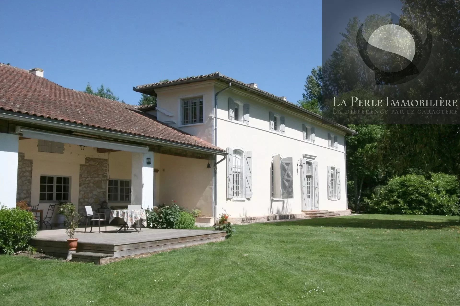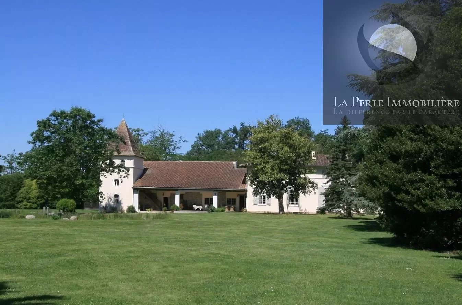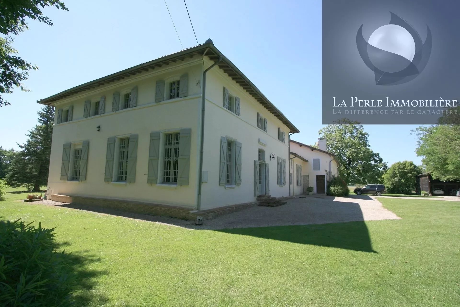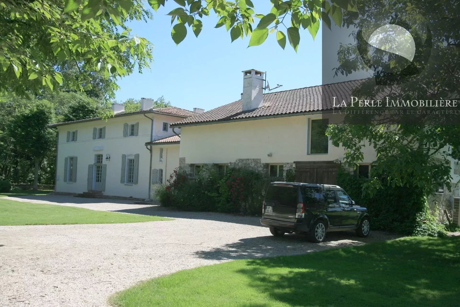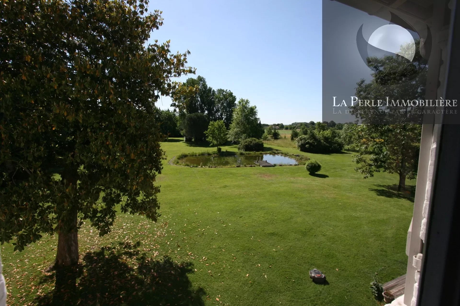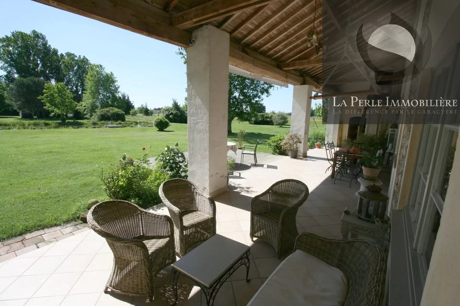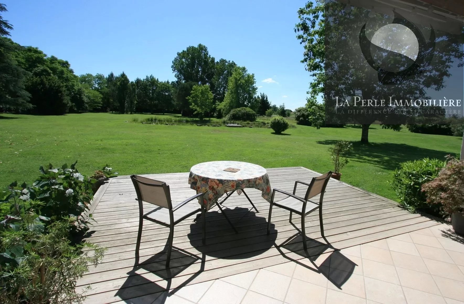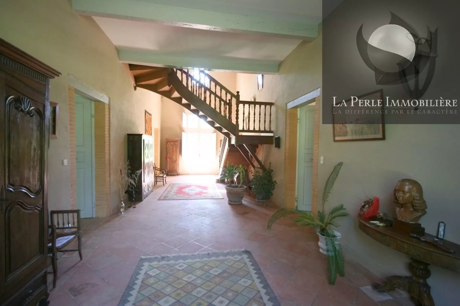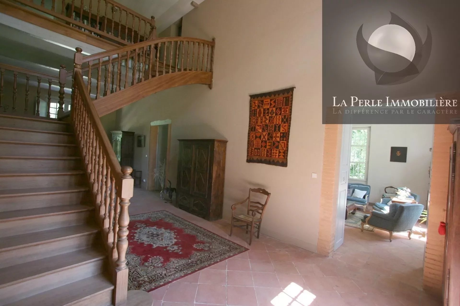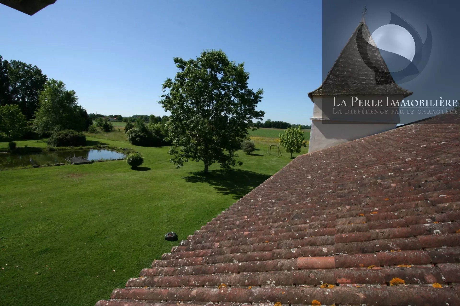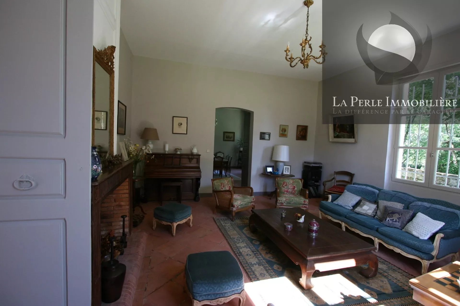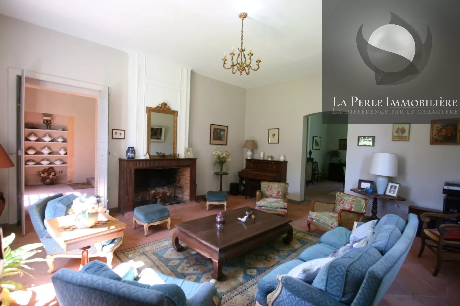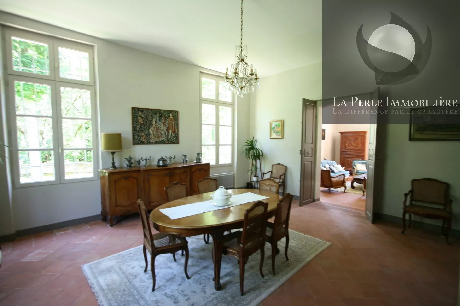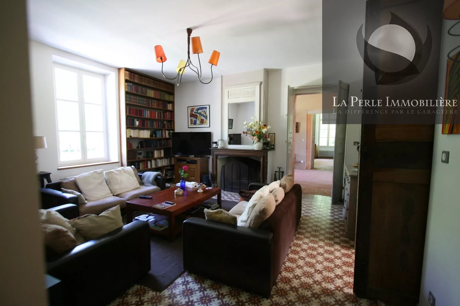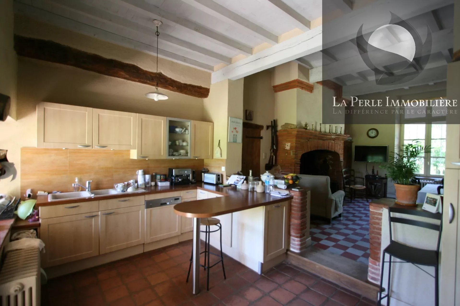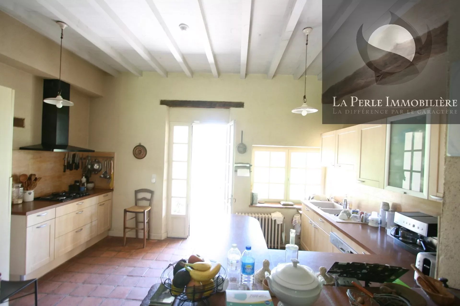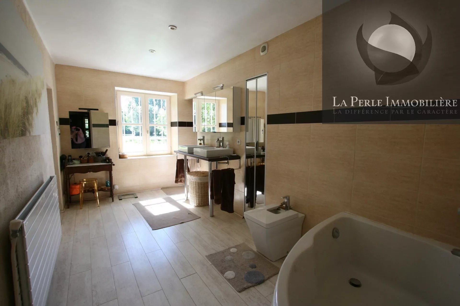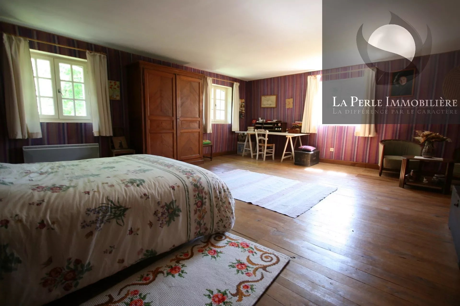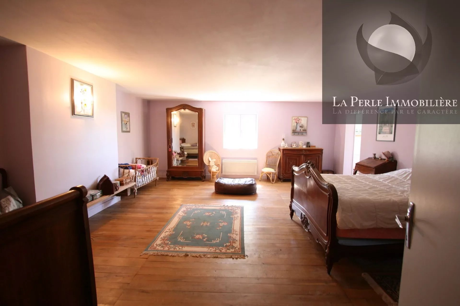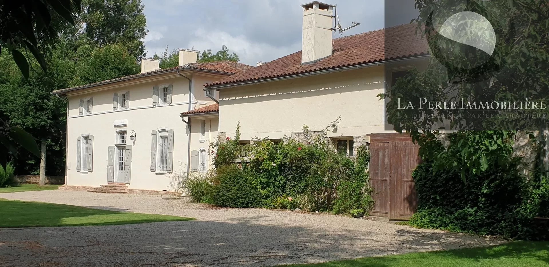Overview
Ref. 3949059 -
Summary
- Rooms 12 rooms
- Surface 600 m²
- Total area 1000 m²
- Heating Central, Heat pump, Mixed
- Hot water Boiler
- Used water Septic tank
- Condition Good condition
- Built in 1778
Areas
- 1 Entrance 54 m²
- 2 Living-rooms 34.7 m², 31 m²
- 1 Dining room 33.7 m²
- 1 Eat-in kitchen 40 m²
- 1 Principal bedroom 34 m²
- 2 Bathrooms 13 m², 12.4 m²
- 2 Lavatories 10 m², 5 m²
- 1 Shed 2 m²
- 1 Laundry room 11.3 m²
- 1 Maintenance room 7 m²
- 1 Hallway 23.5 m²
- 1 Pantry 7 m²
- 3 Outbuildings 108 m², 82 m², 21 m²
- 1 Land 15000 m²
- 1 Terrace 30 m²
- 4 Bedrooms 36.4 m², 33.6 m², 17.9 m², 0 m²
- 1 Cellar 46 m²
- 1 Hall 8.8 m²
- 1 Corridor 11 m²
- 2 Studies 21.9 m², 8.4 m²
- 1 Walk-in wardrobe 11.9 m²
- 1 Shower room 3.9 m²
- 1 Play room 79.4 m²
- 2 Attics 106.5 m², 51 m²
Services
- Air-conditioning
- Fireplace
- Double glazing
- Car port
- Irrigation sprinkler
- Well
- Alarm system
- Electric gate
Proximities
- Highway 15 minute
- Town centre 10 minute
- Shops 10 minute
- Primary school 10 minute
- Secondary school 10 minute
- Train station 15 minute
- Golf 10 metre
- Public pool
- Supermarket 10 minute
Energy efficiency
Legal informations
- Seller’s fees
- Property tax1,600 €
- View our Fee plans
- No ongoing procedures
