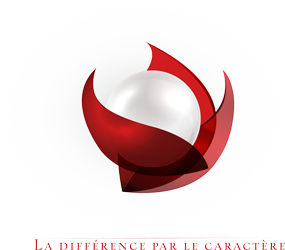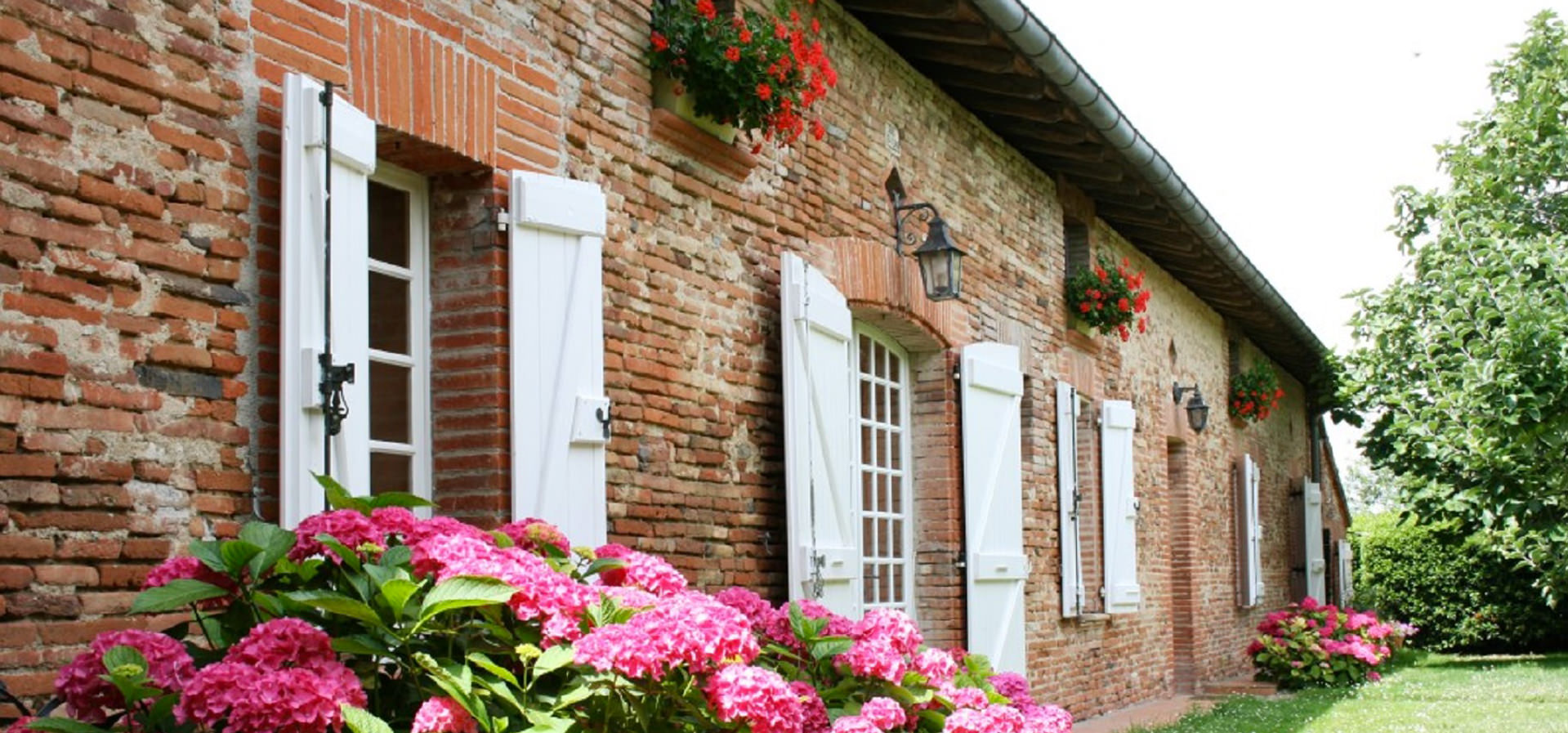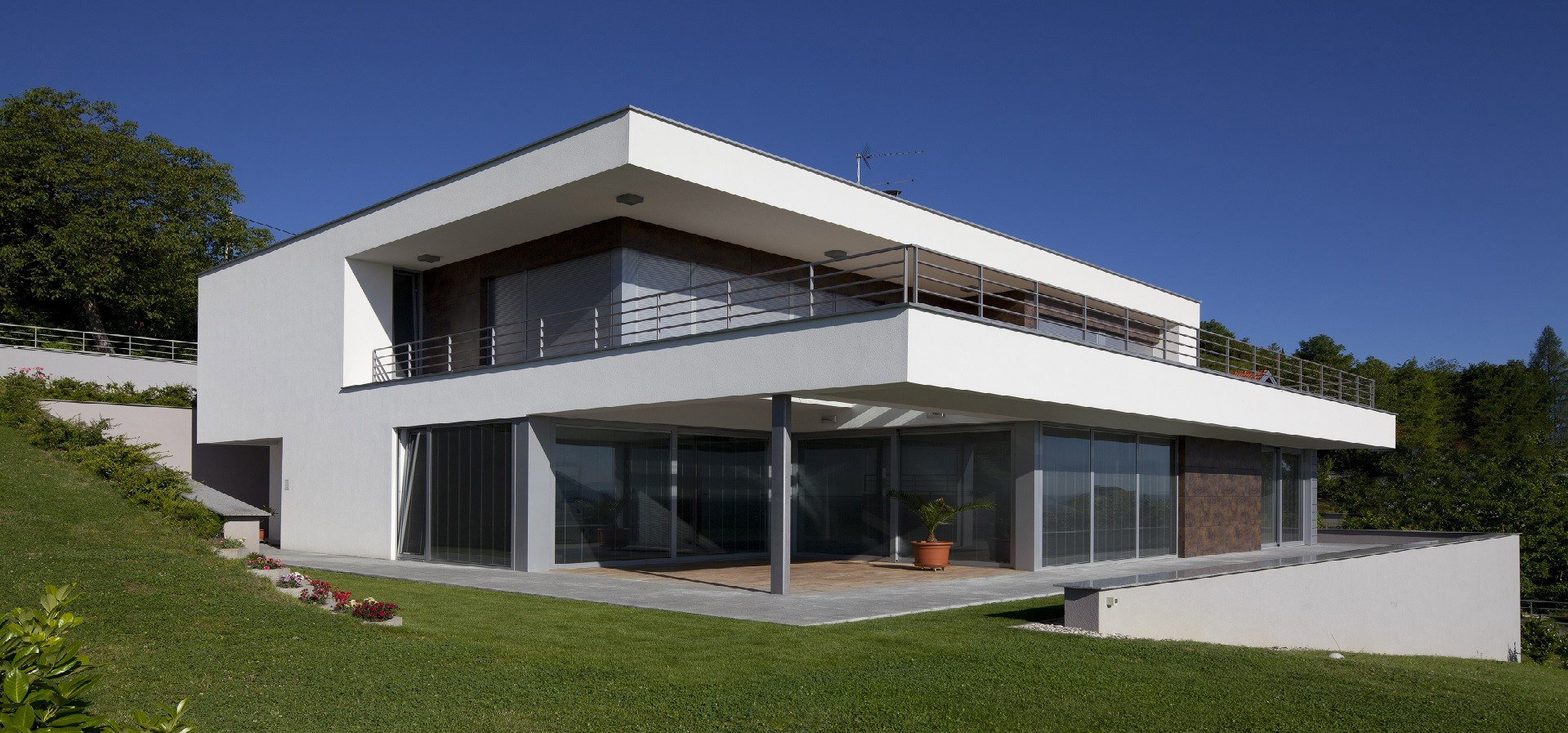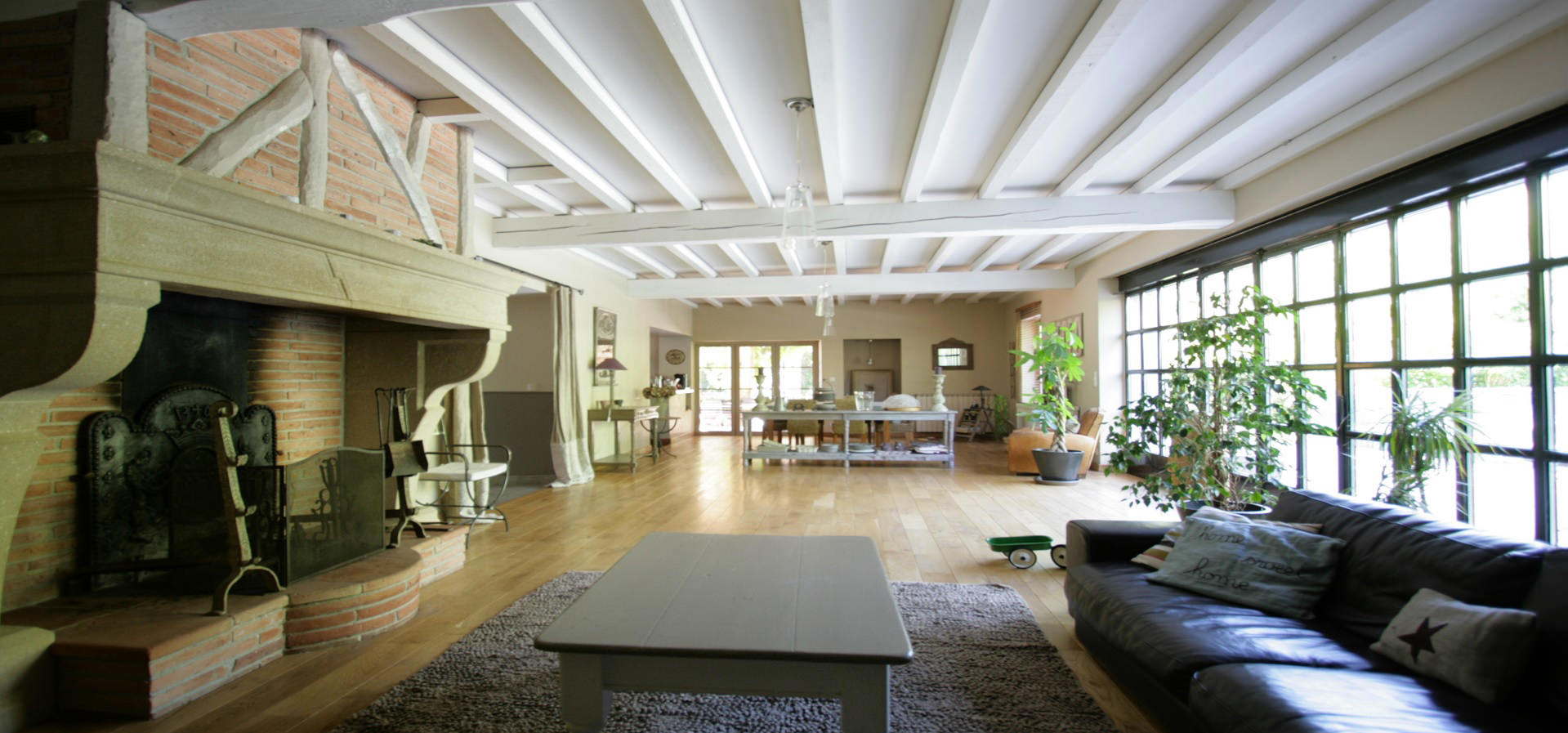La perle Immobilière
La Perle Immobilière est spécialisée en transactions de biens immobiliers de qualité et de caractère. Notre agence travaille depuis 2006 sur trois départements (31, 82 et 81), principalement dans le triangle Toulouse-Montauban-Albi. Que ce soit de l'immobilier ancien ou contemporain, les propriétés que nous sélectionnons dans notre agence ont toutes un point commun: elles ont du potentiel et correspondent à la demande et au budget de nos acquéreurs en recherche active. Nous acceptons, à la vente, des biens immobiliers à tous les prix, tant que nous sommes convaincus de leur qualité et adéquation à la demande. Nous évitons ainsi de perdre du temps et de vous faire perdre le vôtre. Nous privilégions l'efficacité dès le premier contact. Confiez-votre bien à un spécialiste afin de gagner en efficacité!

LA PERLE IMMOBILIERE
8 esplanade COMPANS CAFFARELLI
Immeuble ATRIA
31000 Toulouse
France
Mail : contact@laperleimmobiliere.com
Téléphone : +33 5 82 95 48 48




